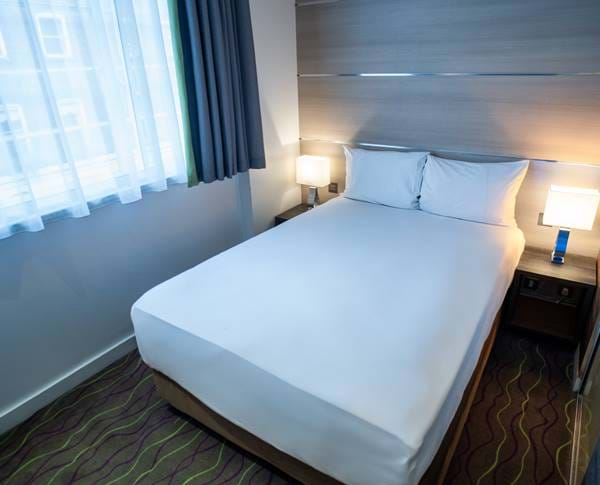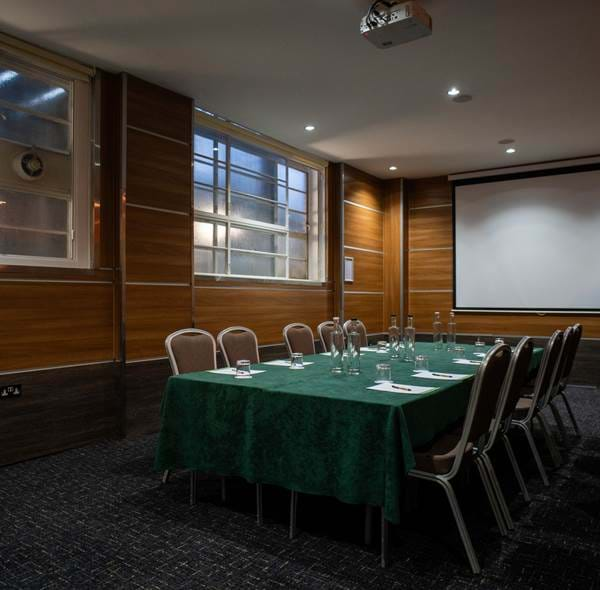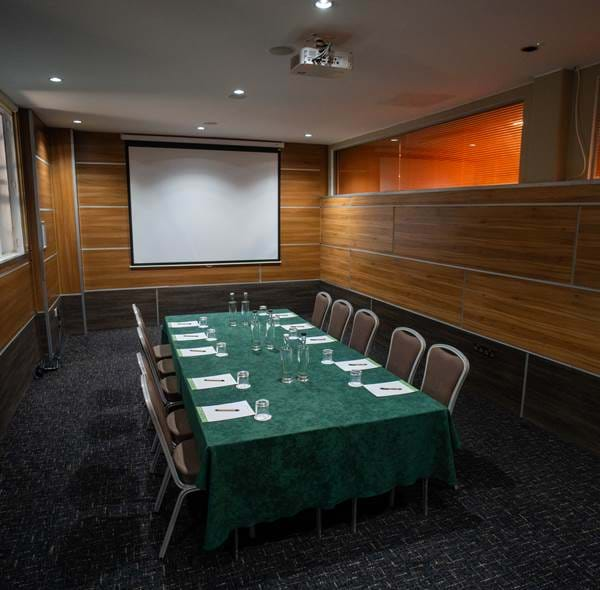Manchester
Max Capacity 34
Large room Ideal room for workshops and training sessions, well suited for cabaret & theatre layouts
Lower ground floor - natural light.
Features
- Dimensions: Width: 4.5m Length: 11.9m Height: 2.9m Square meters: 53.8m2
- WiFi: Wireless Internet
- Phone: Telephone Line, Conference Phone
- AV: 2.4 m Screen, 4k Lumen Projector, AV technician*
- Sound: PA system*, Lectern Microphone*, Lapel Microphone*, Roving Microphone*
- Stationery: A4 Pads & Pens, Flipchart and Whiteboard
Wifi, A4 Pads & Pens and water are included with your room hire. Extra charges will be made for our additional room features.
Layouts
-

Boardroom
26 guests
-

Cabaret
36 guests
-

U Shape
38 guests
-

Theatre
70 guests
-

Classroom
34 guests
-

Hollow Square
36 guests








