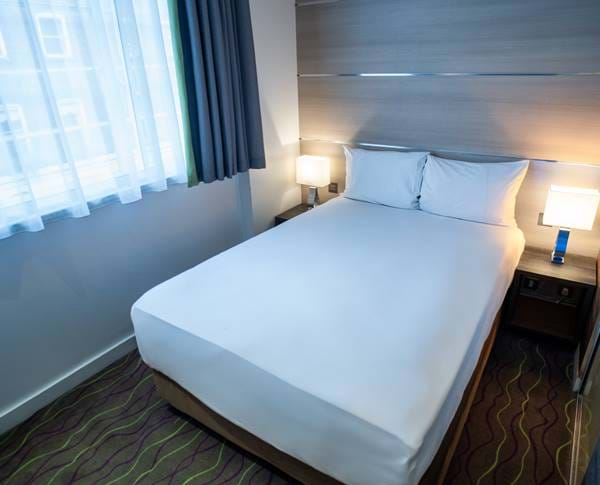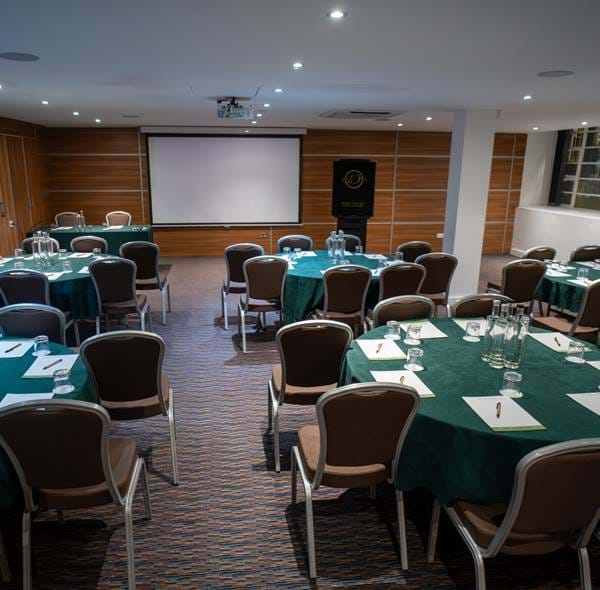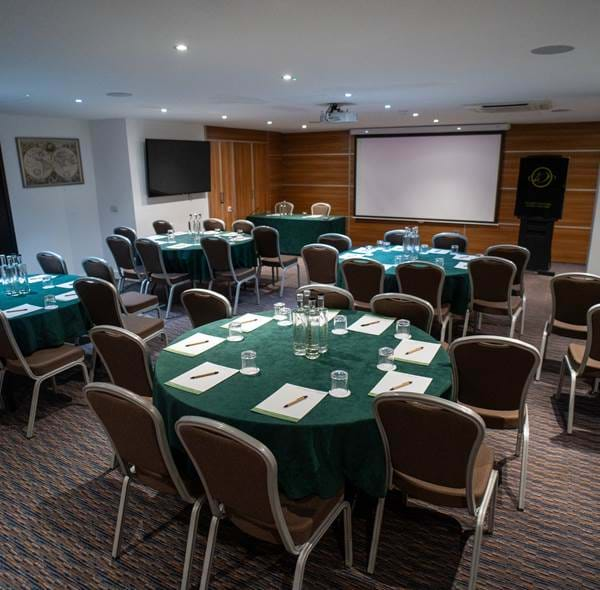Our Euston Suite Meeting Room
Max capacity 120
Perfect room for Private functions or larger meetings. Direct access to the restaurant makes it well suited for the events that have vibrant networking.
Ground floor with natural light.
Features
- Dimensions Width: 8.8m Length: 12.7m Height: 2.4m Size: 112.5m
- WiFi - Wireless, Wired Internet
- Phone: Telephone Line, Conference Phone
- AV: 2.4 m Screen, 4k Lumen Projector, AV technician* , 65" TV
- Sound: PA system*, Lectern Microphone*, Lapel Microphone*, Roving Microphone*, Loop System
- Stationery: A4 Pads & Pens, Flipchart and Whiteboard
Wifi, A4 Pads & Pens and water are included with your room hire. Extra charges will be made for our additional room features.
Layouts
-

Boardroom
36 guests
-

U shape
40 guests
-

cabaret
90 guests
-

classroom
40 guests
-

Theatre
120 guests
-

Hollow Square
40 guests








